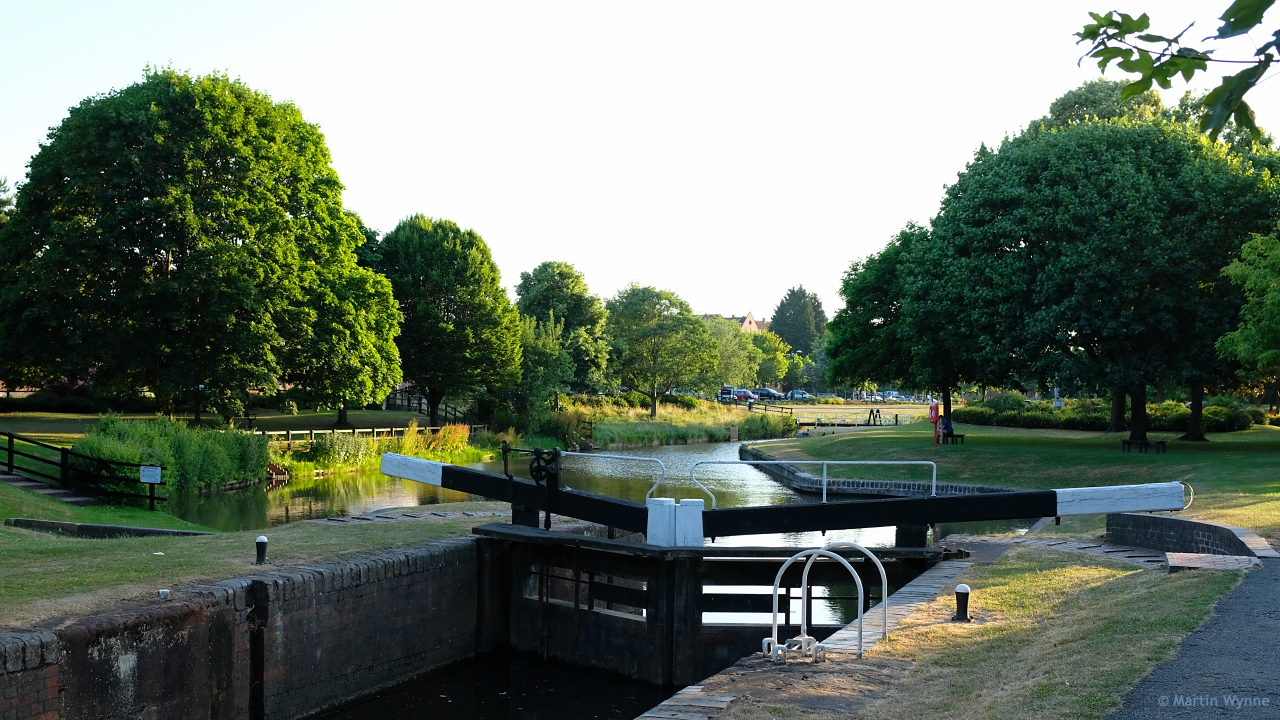So after some months of going back and forth with my design intentions, I have now settled on the final track plan, (I think).
I thought it also time to update what has been going on.
As a reminder, this project started as an interpretation Iain Rice's Navigation Sidings, but has I'm afraid morphed somewhat. However, it has now settled upon what I think might make for a more interesting layout operation-wise. Not everyone's cup of tea perhaps, but what is?
Before I show the revised plan, I will first clarify the question of era and location. This will still be set in the West Yorkshire area, as a fictitious addition to the Midland's proposed West Riding extension between Dewsbury and Bradford. I had toyed between steam and green diesel as the era, but this has now been settled upon as Johnson era steam. I couldn't resist the offer from an area group colleague Greg, who offered to help out with some rolling stock and loco's. Greg is a steam man, and I think like me not a huge fan of post Johnson Midland locos. This settles the operational era debate, Midland pre-1907!
So here's the plan from Templot, I'll update this with all the scenic stuff in time:
v27_2.png
Given that there will be Johnson loco's, it seemed a shame not to have a passenger service, so there will be a platform between the the top-most tracks of the plan, the bay platform allowing for another company's stock to work the station. This was Greg's idea, and a good one in that it will allow for some operational variety. Space is obviously at a premium given the challenge rules, so the platform and run around roads are connected via the turntable. I struggled to find an appropriate Midland prototype for this, so have based the concept upon the LNWR station at Harbourne.
harborne_station_turntable_7_5_29_cc-jc-williams.jpg
Image copyright CJ Williams and
http://www.disused-stations.org.uk, used with permission
The remaining tracks connected to the 'main line' serve a basic wagon sorting purpose.
The lower line shown on the plan, is at a lower level and will arrive from a local limestone quarry (off-scene). At the far right-hand side of the layout a wagon lift will exchange full and empty wagons between the levels. This should allow a wide variety of goods to be moved in and out of the location.
The area just below the tracks as we look at the plan will be the canal basin.
Here's another view, showing the extent of the baseboards. The fiddle yard will be on the left.
V27_2 Baseboard Plan.jpg
Clearly, the thinking has moved on somewhat from the original plan. I think therefore I ought to change the name, Navigation Basin seems perhaps appropriate. The changes also mean that I need to name the station...suggestions on a post card please.
Now then, one of my reasons for entering the challenge was to experiment with Martin's excellent Plug Track in a meaningful way.
And here's the progress:
Box of Track Panels.jpg
All of the track panels for the upper level with the exception of the double-slip are now complete, and most have been stained and chaired.
I've laser cut some cardboard mock-ups for the baseboards using some old boxes:
Card mock up.jpg
And tested that the track panels actually fit...
Track Panels laid out 2.jpg
Track Panels laid out 2.jpg
I'm really pleased with the Plug Track chairs. I've chosen to use the loose outer jaw option, and I'll fit the rail once the timbering bases have been fitted to the baseboards.
Chairing.jpg
Yes, I know these are REA chairs and not suitable for a Midland line c.1900. I could of course create my own Midland chairs and plug them in, but that would defeat the object of showing what can be done with Templot alone. Should Martin ever create Midland chairs, I could very simply pop these chairs out and swap them over. But, given that this is all a figment of imagination, does it really matter?
I of course know the answer to this question, but I suspect that the chairs will be the least of my crimes to prototype practice.

Finally, I wanted a nod to Martin's 85A domain, and have selected Evesham station building as a suitable prototype for my own. I'm yet to decide upon brick or stone for it, hopefully the end result wont offend too much.
Further updates to follow sporadically as progress is made.

You do not have the required permissions to view the files attached to this post.
